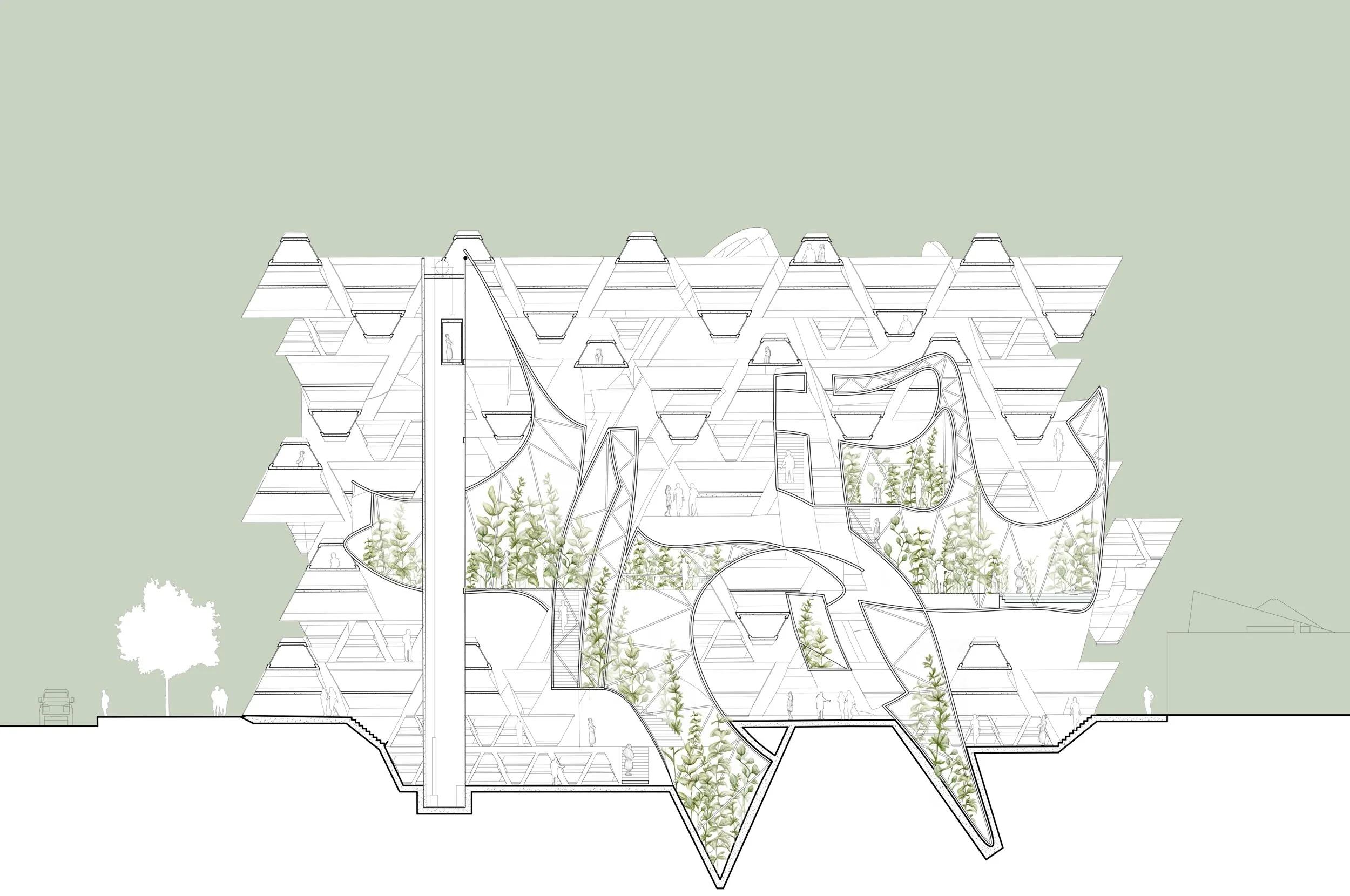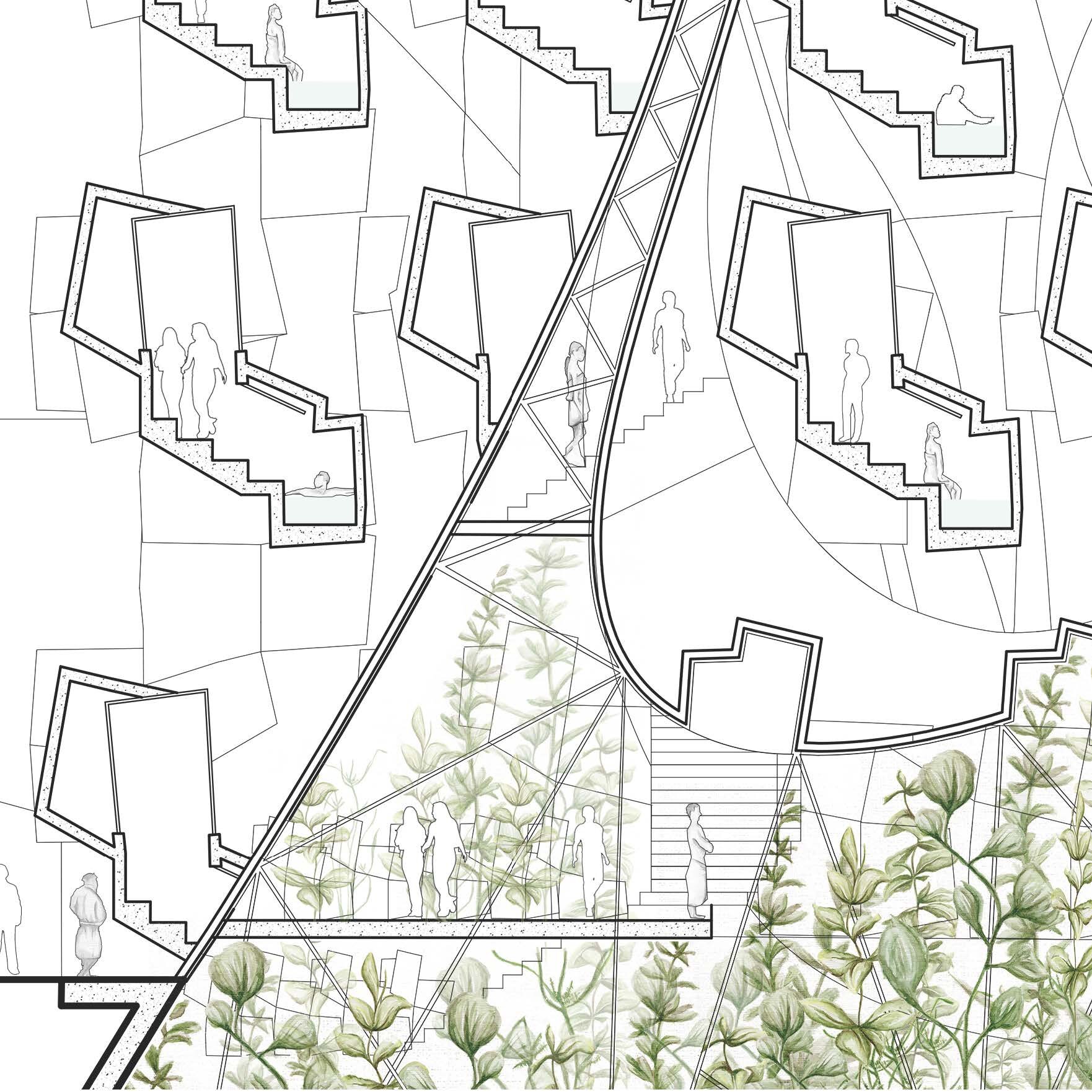AVILION
design studio v
Concrete form, rectilinear angles a basic facade. The public walk past 18a North Terrace, Adelaide without a second glance. A ghost like figure rests in a bustling corner of the CBD. Inconspicuous to the public, this site has no definition or meaning.
With form inspired by site impressions, Avilion plays with translucence, through form and program. Unseen from the street, a soft and organic curved structure of glass cuts through angular, rigid concrete modules. A lush terrarium lives within the glass structure, providing rejuvenation and an exploded view of single steam room module consisting of concrete and glass with a timber finished interior. Modules arrayed through the site collectively fit together creating self sufficient stability and allowing stacking. Seed bank and Steam room modules offset each other creating a circulation through seed bank modules to the desired steam room. Providing horizontal circulation, organic form of glass cuts through regular, arrayed modules. This space creates the terrarium and provides steam room users with a calming and tranquil experience before arriving at their sauna.
Avilion challenges the individual idea of translucence, providing public or individual bathing facilities amongst the fresh green or the harsh concrete. The modules consist of small steam rooms while visitors are encouraged to circulate around seed banks ultimately being reminded of the fragility of this earth and human impact in the hope of saving unique species of plants.











